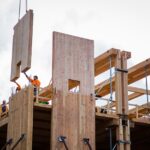Expert Tips
Detailing Floor-to-Exterior Wall Conditions in Type III Projects
Discusses common questions not clearly answered in the International Building Code, plus an example strategy and additional resources.
Under the International Building Code (IBC), exterior walls in Type III construction are required to be framed with fire retardant-treated wood (FRTW) or non-combustible materials (IBC 602.3), while the floor and roof framing can be standard, untreated wood framing. This raises the question of how to detail the intersection where the floor and wall assembly meet, particularly with the common platform-frame style of construction where floor framing rests on top of the exterior wall framing below.
Type III construction is typically used for five-story wood-frame residential projects, with or without a podium, and may also be used for six-story wood-frame office buildings. When designing these buildings, code requirements for wall and floor detailing come from many parts of the IBC. For multi-family construction, a common combination includes a 2-hour fire-resistance rating for exterior bearing walls (IBC Table 601) and a 30-minute or 1-hour rating for the floor construction (IBC Table 601, Sections 420.3 and 711.2.4.3).
Historically, the IBC did not have clear language toward the fire-resistance ratings and continuity questions arising from the exterior wall and floor interface for Type III construction, including:
- What fire-resistance continuity requirements exist for the 2-hour rated exterior wall through the depth of the floor (which is not usually rated for 2 hours)? Unlike provisions listed for fire-resistance continuity of fire walls, fire barriers and fire partitions, the IBC did not historically specify continuity requirements for exterior walls prior to the 2024 IBC.
- What FRTW material continuity requirements exist where an untreated, wood-framed floor (framing and sheathing) intersects a FRTW-framed wall? Again, the IBC did not historically contain language specific to continuity requirements of exterior walls prior to the 2024 IBC.
A challenge for building design and construction professionals is that there has been a significant variety in what is considered acceptable from one building jurisdiction to another. The 2024 IBC has addressed these challenges with additional language specific to the intersection of floor and exterior wall design within two specific sections.
- IBC 705.6 now addresses continuity of the fire-resistance rating for exterior walls, stating that the fire resistance rating must be continuous from the top of the foundation or floor/ceiling assembly below to one of the following:
- The underside of the floor sheathing, roof sheathing, deck or slab above
- The underside of a floor/ceiling or roof/ceiling assembly having a fire-resistance rating equal to or greater than that of the exterior wall and the fire separation distance exceeds 10 feet.
- IBC 705.7.1 is a new addition to the IBC, specifically aimed at floor assemblies intersecting with exterior walls in Type III construction. This section addresses common challenges associated with building elements within the plane of the exterior wall with regard to which elements must be Fire Retardant Treated Wood (FRTW) / non-combustible and which building components contribute toward the required fire-resistance rating of the building elements supporting the exterior wall.
- A critical portion of this new code language clarifies that floor assembly building elements within the plane of the exterior wall do not have to be of non-combustible or FRTW elements as defined in IBC 602.3 for exterior wall construction. This includes, but is not limited to, rim joists, rim boards, and blocking. These building elements shall be in accordance with interior building elements of Type III construction, which does not require the use non-combustible or FRTW.
- The fire-resistance ratings for the portion of the floor assembly that supports the exterior wall shall not be less than the fire-resistance rating of the exterior wall being supported. Clarifying language within 705.7.1 includes the contribution of the ceiling membrane toward the required minimum fire-resistance rating of the floor/ceiling assembly elements supporting the exterior wall.
To help address the implementation of this new language within the design and construction community, a committee of experts from the American Wood Council (AWC), WoodWorks and partner organizations investigated code requirements and testing completed for the floor-to-exterior wall configuration. Detailing strategies were developed which are both “framer friendly” and meet IBC requirements. The strategies and rationale behind them are included in the 2024 update of the AWC’s DCA 3 – Fire-Resistance-Rated Wood Floor and Wall Assemblies. See Figures 1A, 1B, 1C and 2.
One example, Figure 1A, shows the detail and rationale of how a 1-hour fire-rated floor assembly with ceiling membrane of Type X or Type C gypsum wallboard can be platform-framed on a 2-hour fire-rated wall. The required 2 hours of protection from within the room through the exterior wall is provided by a combination of the ceiling membrane, sacrificial wood blocking (in the depth of the floor) and a rim board at the end of the floor framing in the plane of the exterior wall. Additionally, DCA 3 notes that neither the sacrificial blocking in the wall, floor framing, or floor sheathing that penetrates the exterior walls needs to be FRTW as these are simply extensions of the floor assembly, not members of the exterior wall. IBC only requires that exterior wall framing and sheathing be FRTW.

For assistance with this issue on a project, contact your local WoodWorks regional director.



