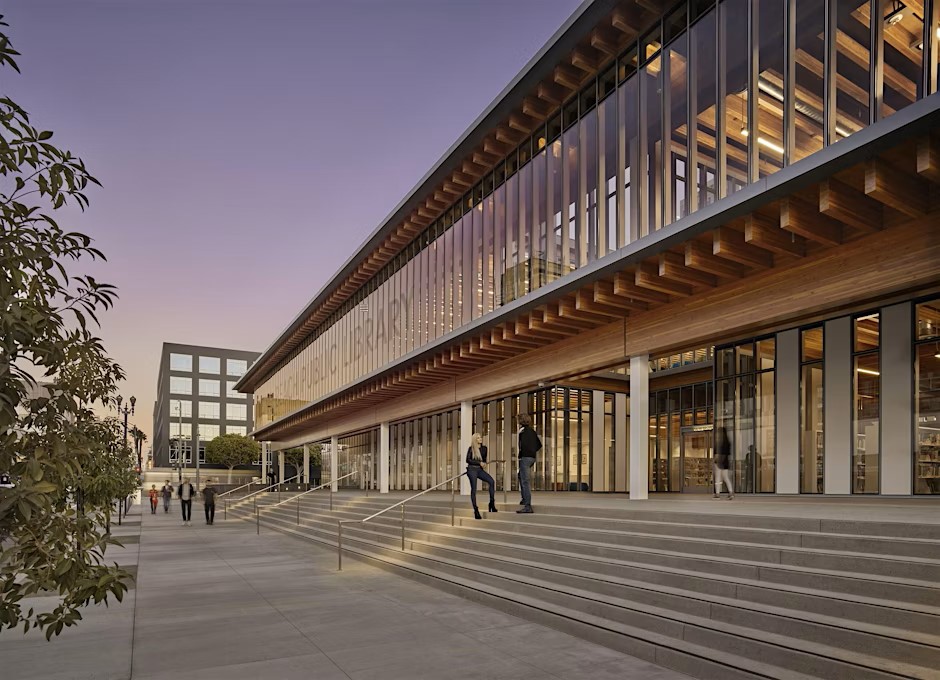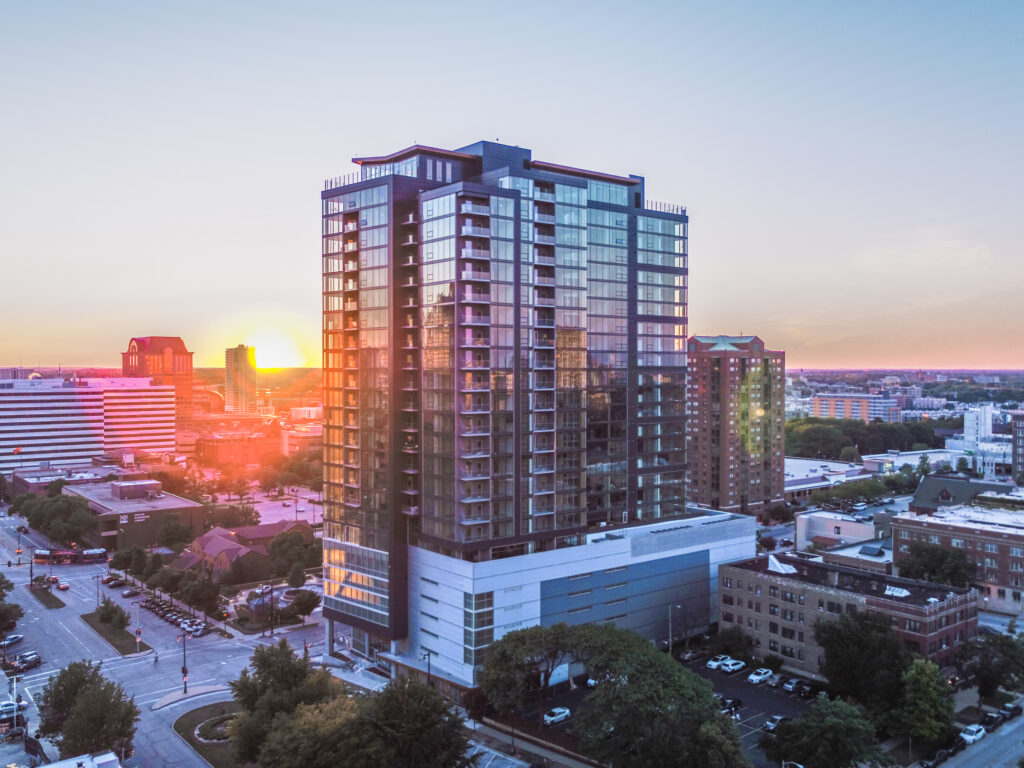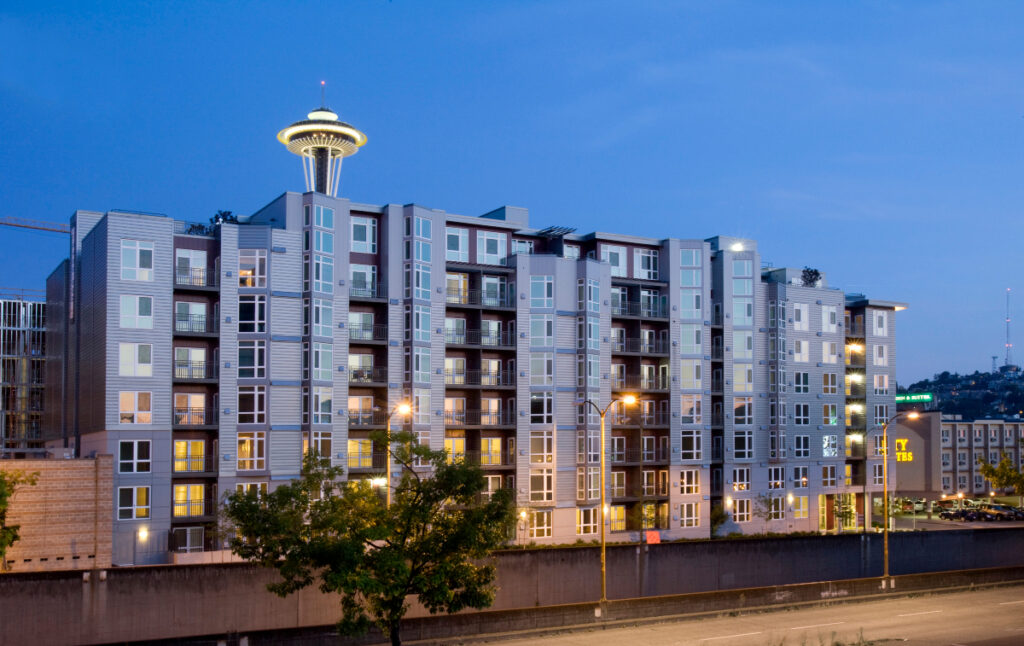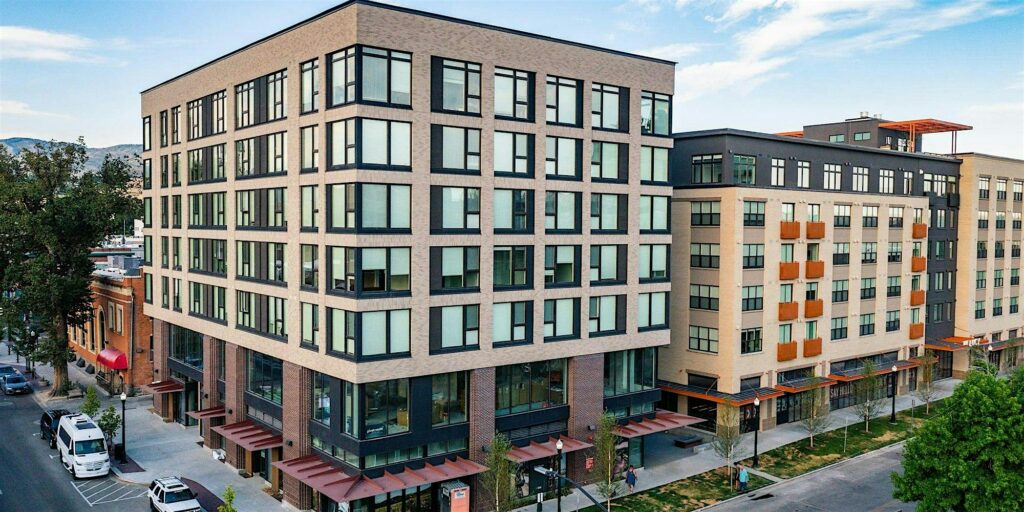
Key Wood Design Topics: Concealed Spaces and Mixed-Use Building Analysis
August 28 @ 11:00 am - 1:30 pm PDT
- Online
$20.00
Register

Regional Online Seminar (CA-South, AZ, NM)
Join Mike Romanowski to learn about two important wood design topics: concealed spaces in light-frame and mass timber construction and tips to simplify mixed-use building analysis. This two-hour seminar will cover:
Concealed Spaces (e.g., dropped ceilings or soffits) in Wood Construction:
- Fire protection requirements for concealed spaces in light-frame and mass timber buildings
- Differences in treatment based on construction type and occupancy
- Key provisions from the International Building Code (IBC) and NFPA 13 sprinkler standard
Simplifying Mixed-Use Building Analysis
- Logical, code-compliant steps for determining building size, separations, and detailing
- Special provisions for wood framing in Construction Types III, IV, and V
- Examples, calculations, and details to help maximize building size while meeting fire and safety requirements
Speaker: Mike Romanowski, SE | WoodWorks
Credits: Attendees can earn 2.0 AIA/CES HSW LUs, 2.0 PDH credits or 0.2 ICC credits
Online Attendees:
- WoodWorks will send each attendee a certificate of completion within 2 weeks via email.
- Please note that to receive a certificate, attendees must stay for the duration of the event.
For questions or additional information, please contact:
Jaime Krohn, CMP | jaime@woodworks.org | (312) 841-8272
Image: Long Beach Civic Center – Billie Jean King Main Library / Skidmore Owings & Merrill / Photo Benny Chan


